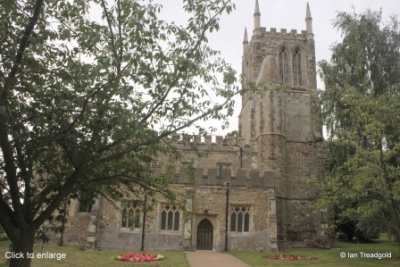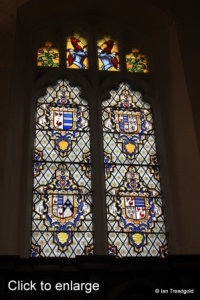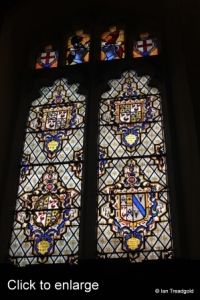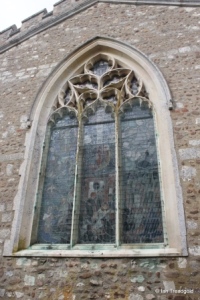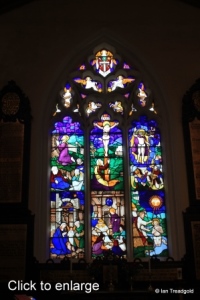The church of St John the Baptist in Cockayne Hatley is situated in the grounds of Cockayne Hatley Hall to the north east of the hamlet of Cockayne Hatley. Access is via the tracks leading to the Hall with parking on the grass verge outside the grounds. Pedestrian access is immediately inside the gates to the Hall.
Patron saint: St John the Baptist
Web Site: www.pottonparishchurch.org.uk
Reference: The Church of St John the Baptist - leaflet available from the church.
View Bedfordshire Parish Churches in a larger map
The church has a nave and chancel with two aisles and a tower with a north porch. The chancel is around 19 feet long by 16 feet with the nave being 36 feet by 18. The aisles add around 6 feet each to the width and the tower is about 13 feet square and 60 feet high.
The first records of the church date to the late C12 when it is recorded as being part of the original endowment of Newnham Priory in Bedford. The oldest surviving architecture dates from the late C13 in the north arcade of the nave.
The south aisle of the church was added in the C14 and extended eastwards during the C15 with a south porch added at that time.
The porch was removed around 1823 when the south aisle was rebuilt amongst other major restorations and renovations to the church. The aisle has three windows to the south and a blocked east window.
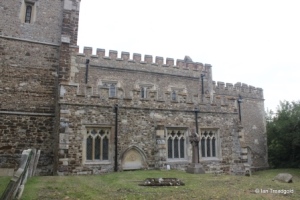
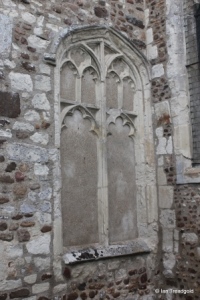
The blocked east window dates from C15 and has two cinquefoiled lights with perpendicular tracery above under a four-centred arch.
The three south facing windows are all modern with three trefoiled lights with quatrefoil tracery under a square arch with two of the windows having a protecting dripstone above.
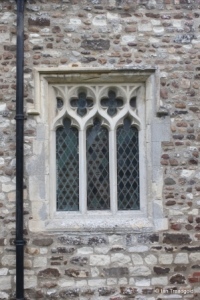
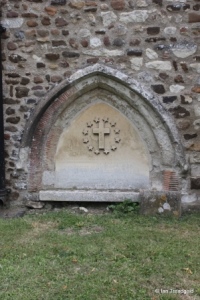
The original arch of the south doorway was reset low in the wall when the aisle was rebuilt.
The clerestory above the nave has three two-light cinquefoiled windows under square heads on both sides. The chancel, aisles, clerestory and tower are all embattled.
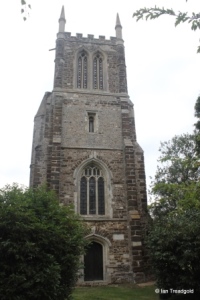
The tower is of four stages with angle buttresses and pinnacles. The pinnacles are around 20 feet high and added in restorations of the early C19.
The belfry openings are tall pairs of two-light trefoiled windows under ogee arches. The church has two bells dating from 1828.
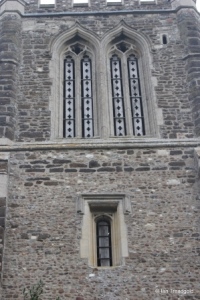
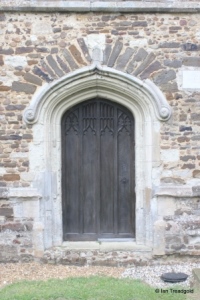
The west door was originally used as access for the congregation with the north door reserved for the residents of the hall.
Above is the west window, of three cinquefoiled lights with perpendicular tracery above under a pointed arch.
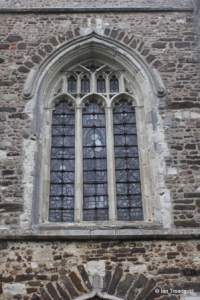
The tower has a stone stair in the north-east angle accessed from the north aisle.
This only reaches the belfry level with a further stair internally on the south-east angle leading to the battlement level.
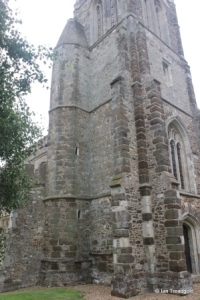
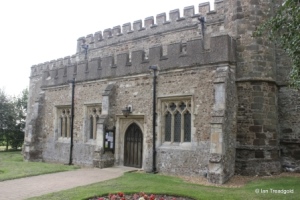
The north aisle has three windows of similar style to those on the south surrounding the north doorway. The doorway is under a pointed arch with traceried spandrels. The wooden door itself mimics window tracery.
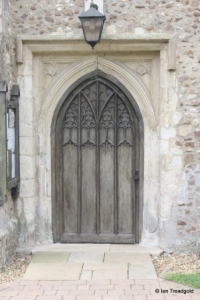
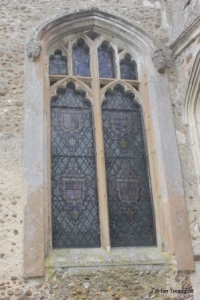
The east window of the north aisle is similar to the blocked window on the south aisle but with slightly less intricate tracery.
The chancel has two identical windows to the north and south at the west end of the chancel. There are both two-light cinquefoiled windows under four-centred arches with perpendicular tracery above.
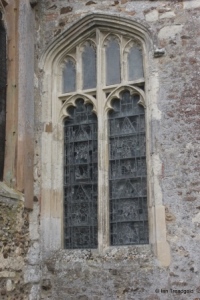
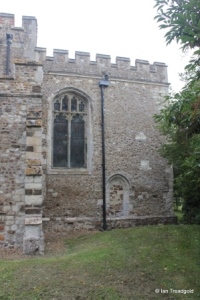
The priest's door on the south side of the chancel was blocked in the 1830 restorations. The chancel itself was shortened at this time by some 15 feet, possibly to fit the chancel wood carvings that were introduced at that time.
Inside the church, the highlight is the woodwork in the chancel. In the 1830's, the Lord of the Manor was also Rector of the church - Henry Cockayne Cust and he undertook many extensive restorations to the fabric of the building and introduced new windows and carvings to the building as part of the restorations.
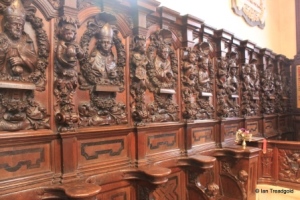
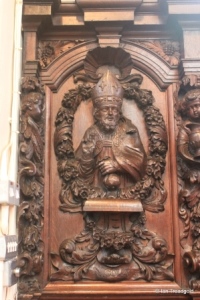
For the chancel he obtained sixteen carved oak medallions from the Abbey of Oignes in Flanders in what is now Belgium. These date from 1687 and depict saints and martyrs from the Roman Catholic faith. Cockayne Hatley must be one of the few Anglican churches with a carving of a Pope, Pope Gregory.
The carving shown is of St Nicholas.
Page last changed 20/04/2020.

